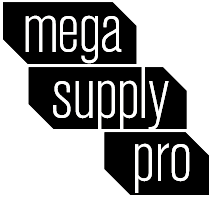A Hallmark of Adaptive Reuse
One of the latest additions to Mega Supply Pro’s portfolio is Keppoch House, formerly Waverly Court, – a 61-unit mixed use multi-family apartment building with a restaurant on the ground floor and an 11 space parking garage. The project adds a new 6 story structure, and a 5th and 6th floor to an existing apartment building which is an adaptive reuse of an industrial loft.
The project developer – JKR Partners LLC wanted the first 4 stories of the new façade to respect the uniquely glazed masonry of the existing warehouse, while the 5th and 6th floors are clad in corrugated metal and enameled metal panels to unify the new and historic buildings. Mega Supply Pro played an integral part in the design process, consulting the architects on material and finish selections to ensure the project will follow its timeline. The new building consists of a mix of studio, one, two bedroom units, many of which have their own private balconies – materials for which were also sourced by the Mega Supply Pro purchasing team.
JKRP Architects chose Mega Supply Pro for our approach to construction sourcing for multifamily projects, which is aimed not at temporary leases, but at the new generation of millennial customers who view urban living environments as long term family homes and life-long investments. Based on years of experience in urban development, we are able to advise our clients on current and future trends, as well as specific products and technologies that will be desired by their potential customers. We’ve done our research, and are happy to share the know-how on what to do to attract tenants, and make your properties more attractive than the competition. Therefore every detail has been intentionally designed for durability and longevity to maximize ROI of the structure by reducing the tenant turnover.
The spacious lofts feature Mega Supply Pro’s custom built kitchens designed to integrate top of the line appliances, energy-saving lighting systems, as well as plumbing fixtures that adhere to the city’s water conservation regulations. The chic backsplashes and wall tile, as well as the hardwood flooring has been procured by Mega Supply Pro directly from their manufacturers, saving JKRP substantial amounts of time and money and cutting out the middlemen, and delivering everything on site in accordance with the project schedule.
Every detail, from bathroom mirrors to the hardwood floors in the building hallways has been envisioned with the quality of life of the future tenants in mind. We’ve handpicked the materials and accessories to skyrocket the appeal factor of the new spaces, based on the latest design trends in urban living. Mega Supply Pro design team is working with the developer on furnishing the interiors with the latest tech conveniences such as smart appliances, and future-proof security and access control systems.




