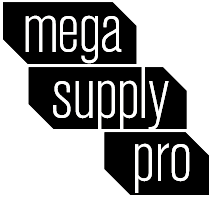Coming Soon - Vertical Duplex Living by KJO Architects
Working with Tester Construction and Axe Development Mega Supply Pro is rebuilding a better Philadelphia one lot at a time. Slender infill sites between existing buildings provide unique opportunities to explore vertical urban living. This residential duplex is beautifying its neighborhood with a modern bauhaus silhouette, featuring thoughtfully designed sunlit living units that maximize spatial efficiency and open up the floor plates by pushing the circulation to the front of the building. Mega Supply Pro had done the take-offs and put together a delivery schedule for all the building materials, appliances, fixtures, and finishes that were brought to the site by our logistical partners as soon as the developer’s labor team was ready for them. Special attention was paid to sourcing the best bathroom vanity sets, a range of beautiful bathtubs, and sustainable engineered hardwood flooring. The units are thoughtfully primed for future appreciation.
For the thoughtful layouts of this development project Mega Supply Pro had recently supplied bathtubs, bathroom vanities, toilets, impeccable flooring from Kahrs, and designer-chosen finishes such as plumbing fixtures and accessories from Delta. The living spaces feature open concept floor plans with conveniently located spacious coat closets, quartz countertops in the kitchens, herringbone white subway tile backsplash, bar seating, recessed lighting, and stainless steel LG appliances.
Units include bedrooms with egress wells, full custom tile bathrooms, washer/dryer sets, and mechanical closets. Heading to the 2nd floor of each unit, you’ll find two more large bedrooms with floor to ceiling windows and bathrooms, including the master suite with en suite master bathroom and a private balcony.



